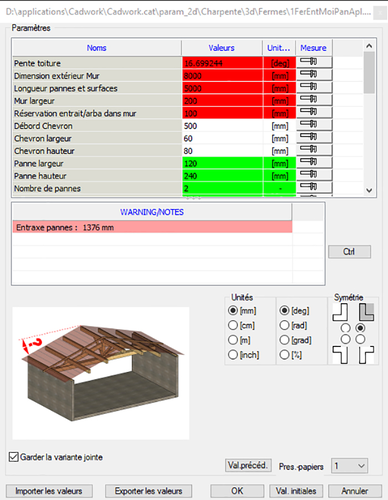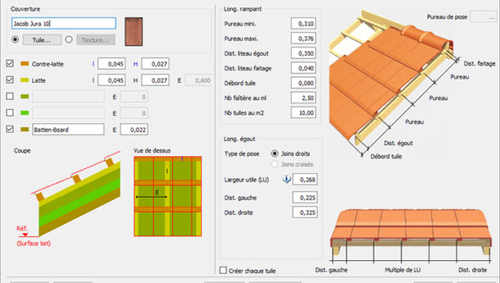Roof Framing
In the past, the framing sector was often associated with roofing. The scope of a wood framer has fundamentally changed today. That’s why the different products and modules of cadwork allow for all your projects to be possible, with unlimited potential. From traditional gable roofs to more complex roof shapes, and multi-material roofs, cadwork offers you specialized modules to help you automate your roof structures.
ROOF PRO
Use the advanced features of 3D through the development of eave lines, the cadwork Roof Pro module will automatically compute the roof layout and add the building parts.
Coupled with parametric heavy trusses, the cadwork Roof Pro module is the roofing carpenter’s tool for editing lists and plans that can be used directly.


ROOF
Assemble the volumes to form your exterior roof outline and automatically fill the roof with your structural frames.
Purlins, rafters, jacks, hips, valleys, all pieces arrive correctly arranged and ready to be listed
ROOFING
Use your roof surfaces acquired with a total station, designed manually from a PDF, a site survey or even more simply, from a design.
Activate the Roofing module, choose in the library your tile and let cadwork do the rest for you.
Your tiles will be automatically calibrated according to the rafter length and you will obtain precise quantity of all the elements needed (ridge, tiles, etc …)

