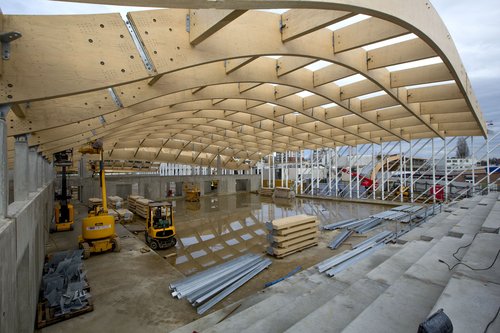Sports Center on Clamart-Trivaux Campus
Charpente Concept
- Location
- Switzerland
- Website
- Charpente Concept
The new sports complex non-standard of the city of Clamart is among the many challenges of high-tech that cadwork can rise.
Enveloped by an undulating roof, the design of this building fell to peak with the release of the new version V21, where the management of large projects has seen much easier, especially with the management of curved elements. Technically, the building extends over a 130m long by 40m wide, with a height of more than 10m and its structure is made of LVL beam curves in 2 shots, stitched together by metal fittings.


For such events, CAD is obviously pushed to its limits: use of containers to export complex hardware drawing elements, export of volumes for assembly drawings, drawings of parts bent in several planes, drawing of bent elements in the middle of the new graphics engine... The framing team broke out in a cold sweat, of course! But as time went by, the project grew from strength to strength, in an increasingly serene atmosphere. And it's with a certain amount of emotion that we discover the first images of the structure already on site, a structure we've seen hundreds of times on a computer screen. On reflection, cadwork isn't just a piece of software, it's an adventure, an adventure that grows more beautiful by the day, thanks to the customers who tame this majestic material that brings us all...
More information on www.charpente-concept.com
Sports Center on Clamart-Trivaux Campus
Project Information
- Location
- France
- Structural Engineer
- Concept Frames
- About
- Carpenter: POULINGUE
