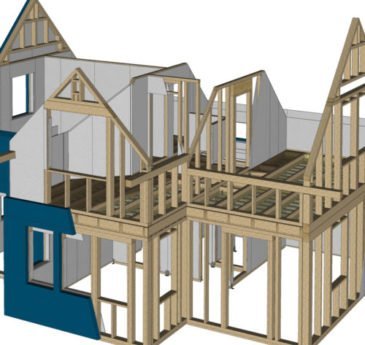Element Module
Cadwork offers the user a parametric solution for your panelized walls, floors and roofs. Based on your details, cadwork will automatically "populate” your panels with just one click, saving you an tremendous amount of time.
HOW DOES IT WORK?
The Element module is complementary to the 3D module. With this module, cadwork offers a 3D development interface. Use the properties feature, define the distributions, attributes and characteristics of the elements you’ve drawn. Each detail can be defined with these settings in mind, and the number of layers and elements are unlimited (structure, bracing, battens, etc …).
Are your details ready?
Draw your wall, roof, openings and floor rough volumes and run the calculation. The automatic framing of the walls will be a direct result of the many details and settings you have already input. Of course, being based on the cadwork 3D modeler, that means you can still modify or refine any detail to ameliorate your results any way you see fit.


DID YOU KNOW ?
Cadwork Detail Generator (CDG) is a module designed in partnership with Caddev (specific development and optimization specialist) and is available free of charge to clients with the Element module.
