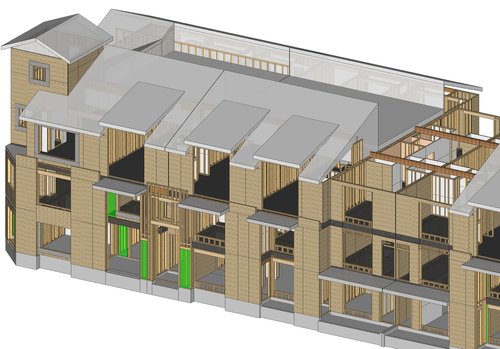Panelized Construction
When DfMA is a Must
Cadwork for Panelized Construction
...The power to achieve incredible projects...
Cadwork is the only software tailored for wood constructions that offers flexibility and automation when needed. From the smallest to the biggest projects, our software will do the job!

From Design to Installation
Our software suite offers all the tools you need to start, and complete a project. Cadwork is an excellent design tool, which will allow you to do all of the design & modelling for wall, floor and roof panels no matter the size of your project. Of course, this includes all the necessary drawings, which can be exported in a few clicks. Using the list modules, you can accurately quote the price. But it does not stop there; you can then export the information of each item directly to your CNC cutting machine and panel lines, as all the process information is compatible with the accompanying CAM software. From there, you can assemble panels in the shop and ship to the construction site.
The Devil is in the Details
Hold downs, hangers as well as MEP have a big impact on modelling and fabrication. Load path must be follow the engineer's specs. With cadwork, all these aspects are taken care of. Our hardware library from multiple vendors is ready to use with relevant fabrication data (drilling, milling...)
BIM Champion
A software suite would not be complete without the ability to relay information to the rest of the world. Indeed, cadwork is capable of reading and writing multiple file formats like DWG/DXF and we are pioneers since we have been supporting IFC files for more than a decade. IFC is the standard BIM format that enables CAD packages to share models with embedded data. Cadwork import Sketchup, Revit, ArchiCAD, and others, to move to fabrication without loosing crucial data. Of course, MEP in construction is a critical design element, and an ideal software should allow you to coordinate that information with the trades that work with you. Everyone must be on the same page in order to deliver the perfect project.
Powerful, Automatic Framing Module
Panelized constructions requires flexibility with different panel compositions, even some times double stud walls, when it is necessary to have a mechanical cavity as you do not want to disturb the vapor barrier. This typically means there are more elements to model for each wall. Our Element module speeds up the framing process. Our library enables you to integrate your framing details that includes all construction layers such as the structural layer, sheathing, wood fiber insulation panels, furring, cladding, etc. Element Module details are not only used for walls but also floors and roof panels, using lumber or steel and custom profiles like I-beams. The framing process is automated based on your rules and the result can easily be modified by moving/adding studs, blockings, electrical, plumbing and even steel shapes provided in our standard library.
HTML Viewer: WebGL
The WebGL has Google Maps integrations and the HTML export will allow you to share information with the contractor or foreman who may not have access to cadwork on site, or impress your clients with a realistic presentation of your projects, which is customized as close as possible to their expectations. It can be an even more useful design tool for Passive builders because you can use the sun simulation to study and to optimize solar gain.Logistic and Installation
Transport and installation are crucial steps in the modular world. Cadwork offers all the tools to streamline these tasks like making sure boxes fit on the truck, do not eceed the maximum weight and are well balanced for the crane using the center of gravity precise location. Connections for plumbing, HVAC and electrical can also be planned for an easy installation. transport and installation sequence cna also be predefined and also dictates the steps in the shop.
Bill of Material and Optimization
An accurate bill of material is not only important for managing your stock and ordering the right quantity from your suppliers, it is also useful for cost estimation and to make sure you have the right item at the right place in the shop or onsite. The cadwork list module can be formatted freely to list any items represented in 3D. Hardware such as bolts, hangers as well as lumber, timber, sheathing, I-joist or electrical, plumbing and openings can be extracted from your model in a spreadsheet format. Our list module can also be used to optimize material consumption and reduce offcuts of your lumber or I-joists. Should you have to communicate with an ERP or simply Excel, the list module offers multiple file format csv and xls. You also have the ability to include lists in your shops drawings, making sure nothing is missing in your panels or modules.
....The confidence of our clients, our international presence, the experience and expertise of our team guarantee a safe investment...

Hoisting and Transport
Our hoisting tool allows you to easily generate the hosting means to set up on your CLT panels. Similarly, you will have the possibility to organize your transport depending on the phases of your project and the specific plans of loading can be generated.
WebGL Viewer
From now on, no need for a pluggin or add-on software to be able to manipulate a 3D model view. Indeed, the WebGL export of cadwork 3D is a html file that can be opened in any internet browser and does not require an internet connection to use. The format is multi-platform and can be viewed on a computer, tablet or even on a smart phone. In addition to being able to view and filter your model, add shadows and even add a pitch for a more realistic rendering. You will also have the freedom to move "on foot" inyour model. Virtual reality is also available thanks to the compatibility with Cardboard and Oculus Rift.
